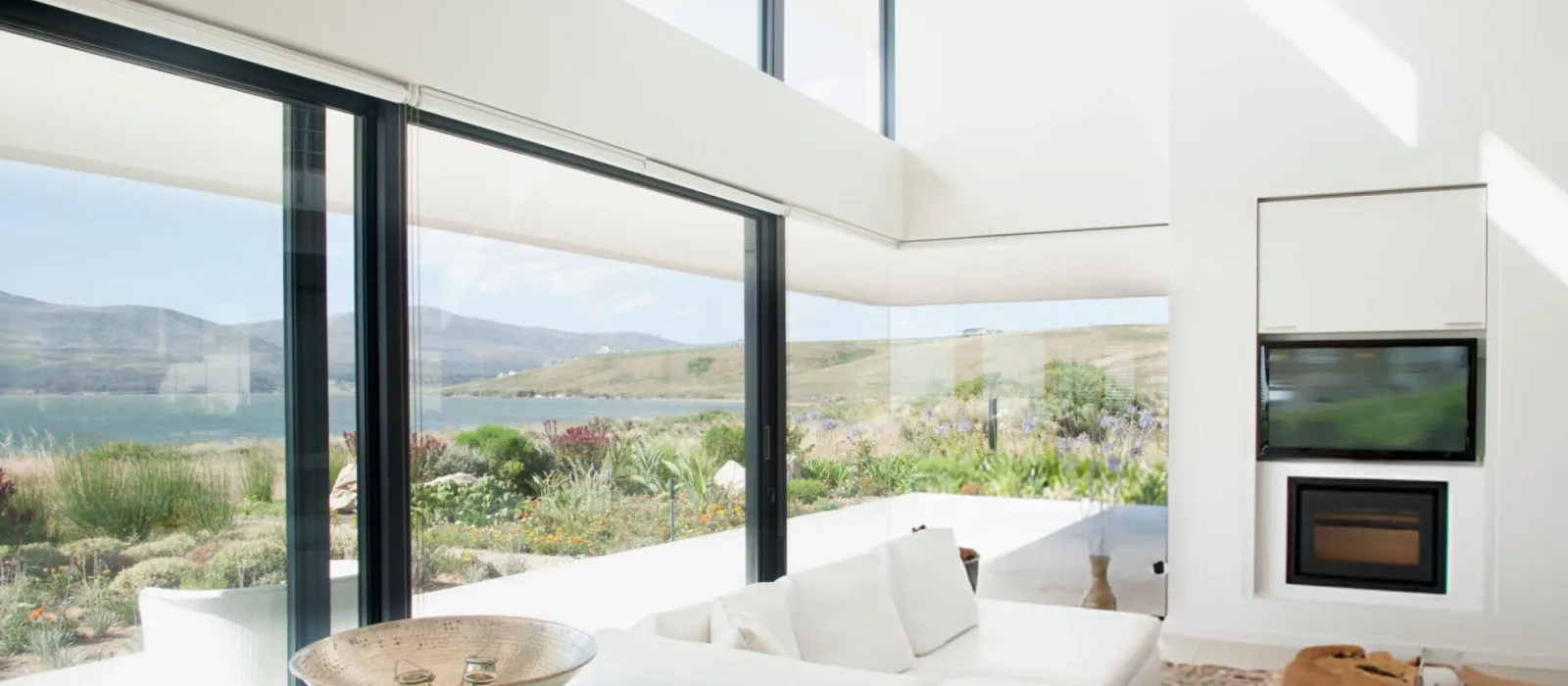Small spaces can be charming, cozy, and full of potential — but they can also feel cramped and limiting without the right design approach. One of the most effective and modern tricks interior designers use to make compact areas feel more open and spacious is strategic use of glass.
Glass elements are not just stylish — they’re functional, light-enhancing, and versatile. Whether you’re redesigning a condo, updating a bathroom, or refreshing your office, this guide will show you how to incorporate glass into small space designs for that open, airy feel.
Why Glass Works Wonders in Small Spaces
Glass reflects light, provides transparency, and creates the illusion of more space. Here’s why it’s such a powerful material in design:
- Light Distribution: Glass allows natural and artificial light to pass through, reducing shadows and dark corners.
- Visual Continuity: Clear glass removes visual barriers, helping a room feel connected rather than segmented.
- Minimalist Appeal: Glass has a sleek and modern appearance that contributes to clean, clutter-free aesthetics.
1. Glass Shower Enclosures in Small Bathrooms
Traditional shower curtains or framed enclosures can visually cut off part of a bathroom, making it feel smaller than it is. A frameless glass shower enclosure eliminates that barrier.
Benefits:
- Makes the room feel larger
- Highlights tile work and fixtures
- Easier to clean and maintain
💡 Tip: Opt for low-iron or ultra-clear glass for an even more seamless look.
2. Glass Railings for Open Sightlines
If your home has stairs, a loft, or a balcony in a small space, glass railings are an elegant upgrade that prevents visual obstruction.
Advantages:
- Enhances safety without compromising style
- Preserves the flow of natural light
- Ideal for modern and minimalist interiors
These are especially effective in multi-level condos or townhouses where every inch counts.
3. Mirrors and Reflective Surfaces
While not structurally glass, mirrors play a major role in expanding small spaces by bouncing light and creating depth. A well-placed mirror can almost double the perceived size of a room.
Pro Mirror Tips:
- Place opposite a window to reflect light
- Use mirrored closet doors for both utility and space-saving effect
- Consider custom-cut mirrors to match your décor or wall shape
4. Glass Tabletops and Furniture
Bulky, opaque furniture can overwhelm a small room. Consider glass tables, shelves, or cabinet doors to lighten the visual load.
- A glass dining table makes the floor space feel open
- Glass shelves in kitchens or bathrooms reduce visual clutter
- Glass cabinet doors allow you to display beautiful dishware or décor
5. Glass Doors and Room Dividers
Solid doors and walls chop up space. Instead, glass interior doors or sliding glass partitions help define areas while keeping an open feel.
- Frosted or patterned glass maintains privacy while diffusing light
- Sliding glass doors can be a space-saver compared to swinging doors
- Interior windows can be added between rooms to keep the light flowing
Considering Custom Glass Work?
While there are plenty of ready-made glass solutions on the market, small spaces often benefit from custom glass installations tailored to your layout.
Professionals like Zenith Glass specialize in custom glass solutions for both residential and commercial spaces across Ontario. From frameless shower doors to glass railings and mirrors, they can help you bring more light, space, and sophistication into your home.
Their design team can guide you through choosing the right thickness, finish, and installation method based on your room’s unique needs — a helpful step, especially in tight spaces where precision is key.

